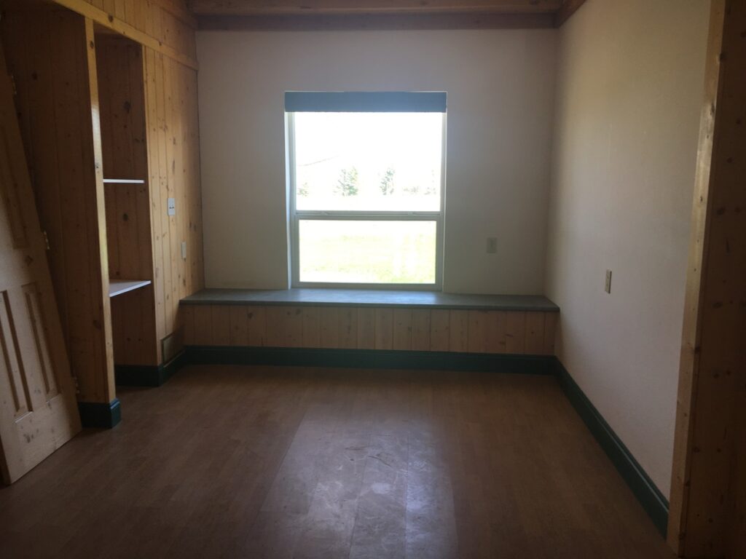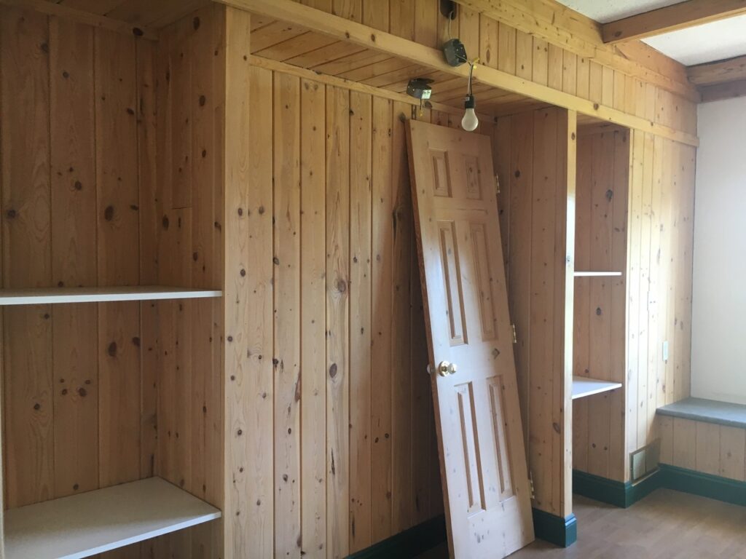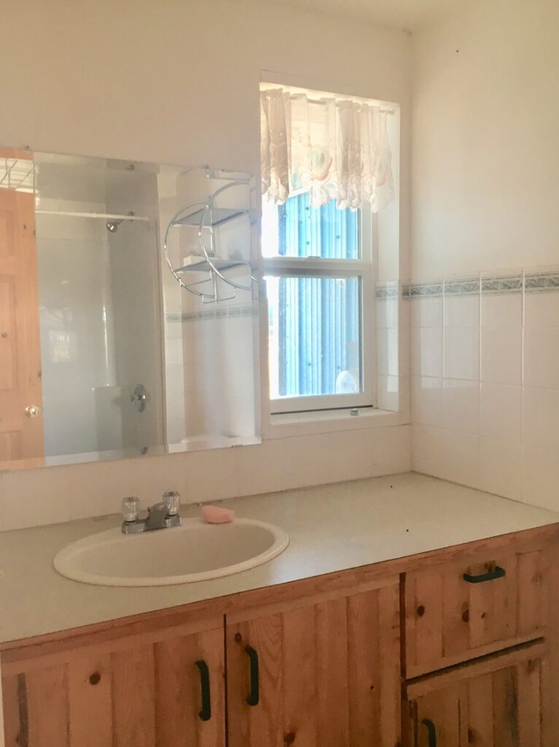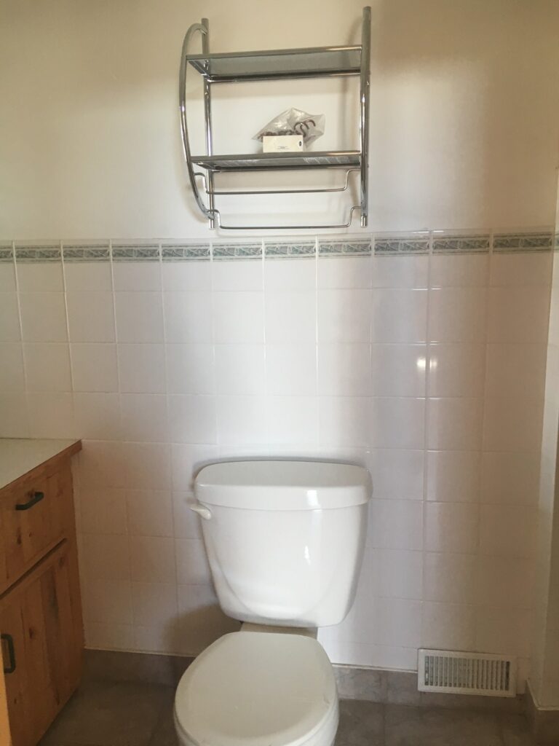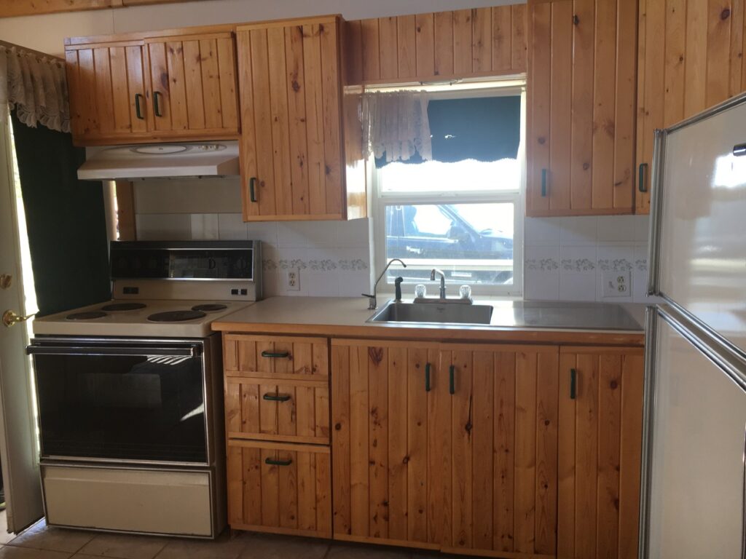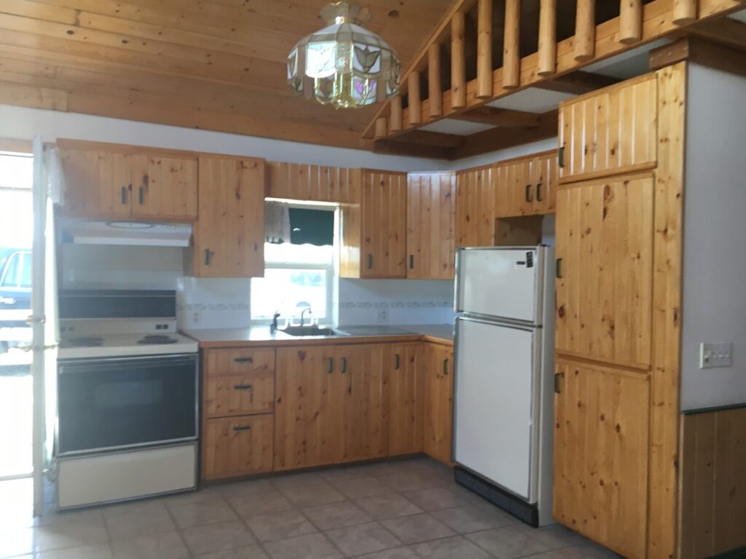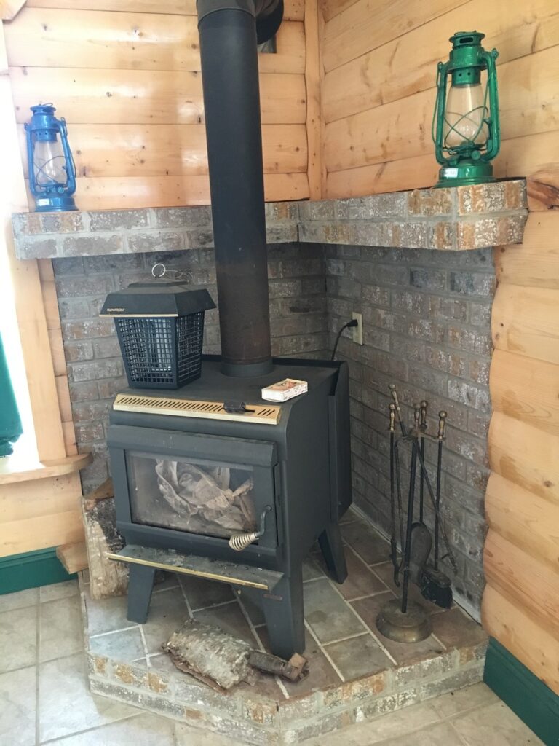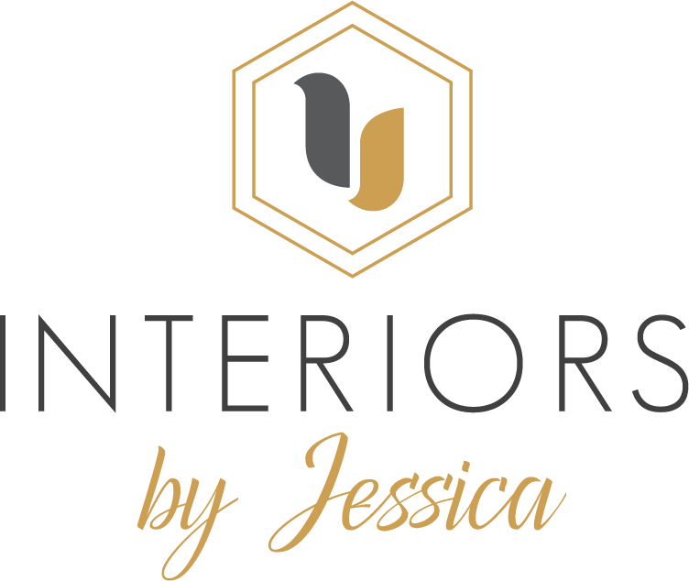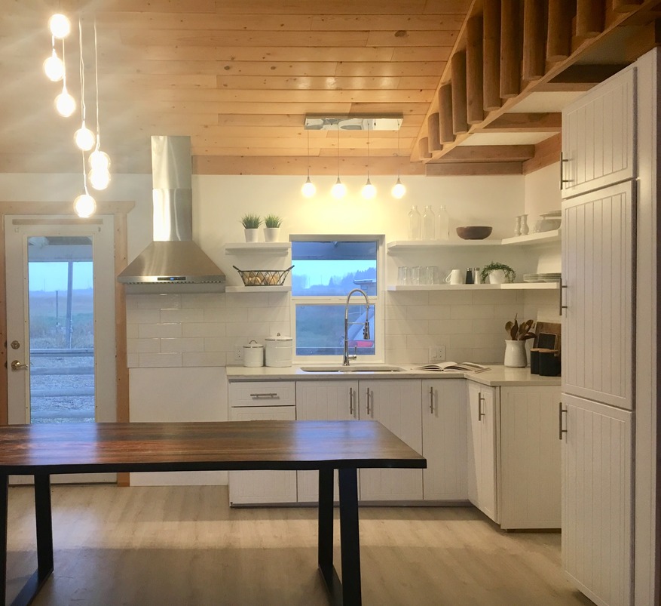
This lake community situated just 30 minutes from Calgary, had the perfect cabin for those summer getaways, but not before undergoing an extensive renovation. As soon as we walked in, it was evident that overwhelming amount of yellow maple had to be toned down. This family of 4 also had their own wish list: turn the bedroom into a tea room, and give the bathroom a spa-like feel.
To keep costs down, the kitchen cabinets were reinforced and the doors got a new face sporting white wood boards and stainless steel hardware, which beautifully matched the new quartz countertop and modern subway tiled backsplash. The floating shelves were a logical choice adding to the feel of this open concept home. While the bathroom, on the other side, came with a hidden story: it required plumbing work and evening-out the floors and walls before anything could be done. The owner got her wish: floor to ceiling tiles, and the sage green colors were the perfect match for the organic bamboo in the custom-made vanity.
The unused room saw an increase in its usable square footage by eliminating one of the 2 doors it had, and the new custom sliding doors made with heavy duty Japanese paper created a serene atmosphere for that afternoon tea while resting on the window seat. The final touch was given to the fireplace, which got a coat of paint and a new mantle. This cabin is now ready to be furnished and styled for those summer family gatherings by the lake.
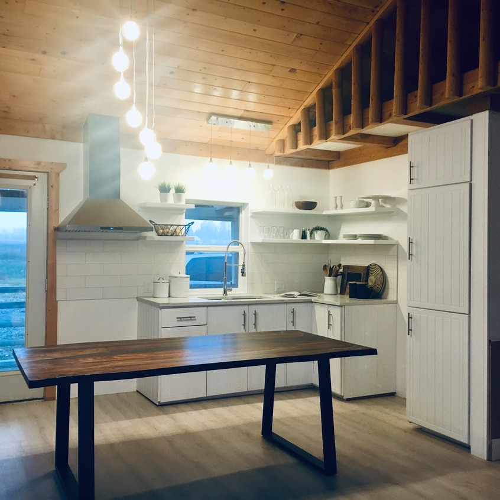

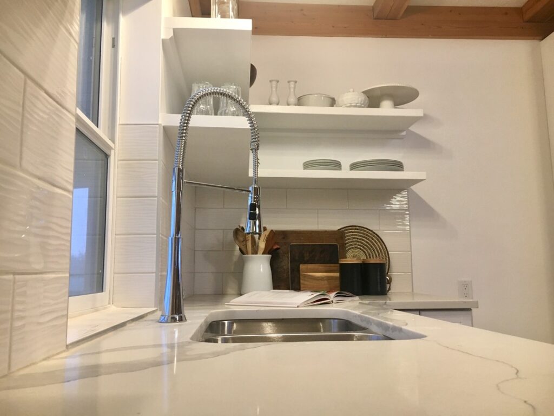
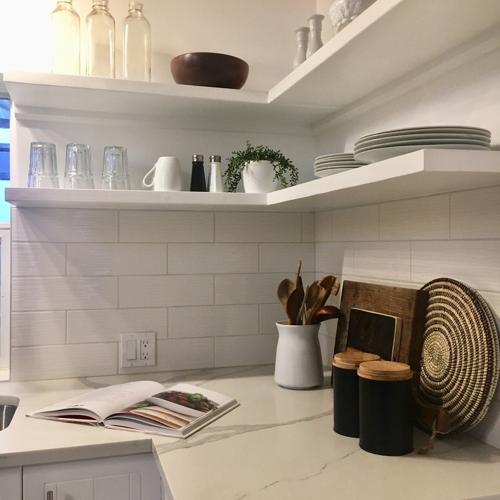
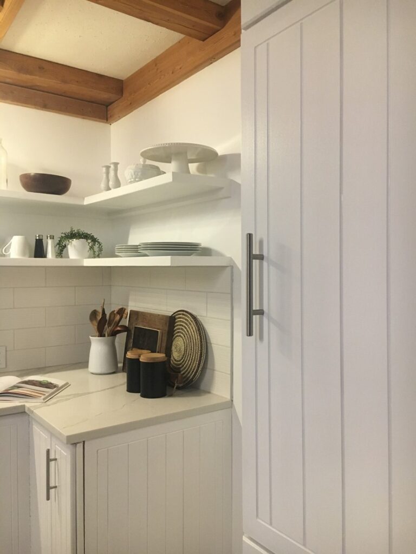
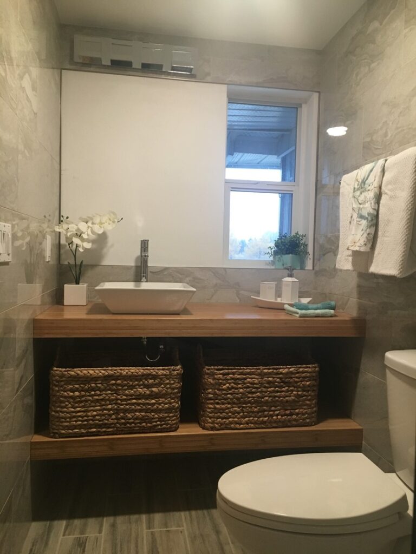
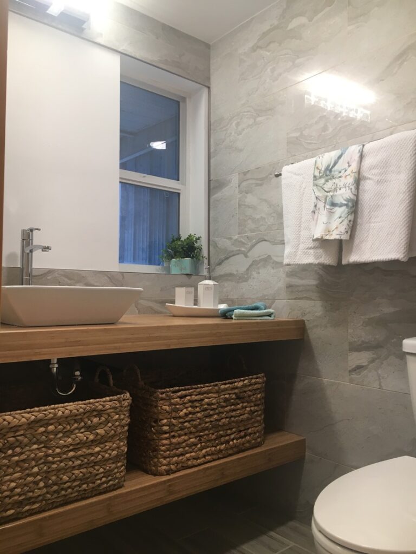
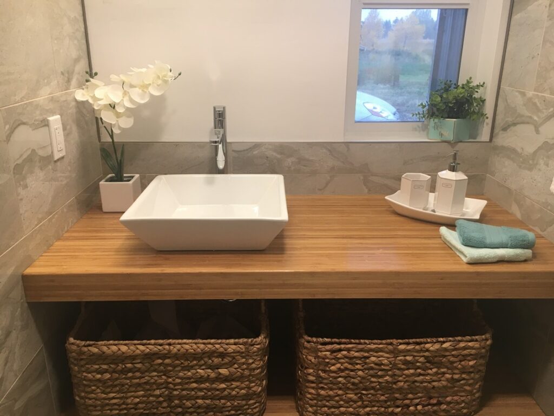
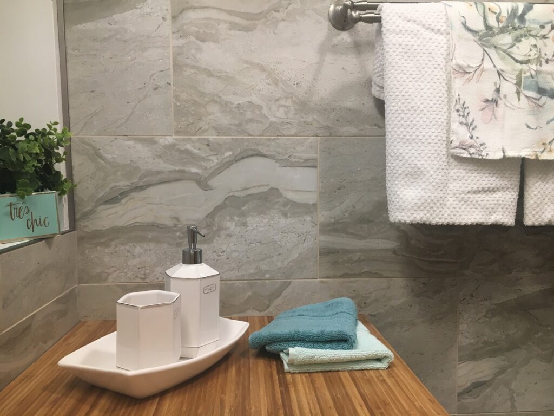
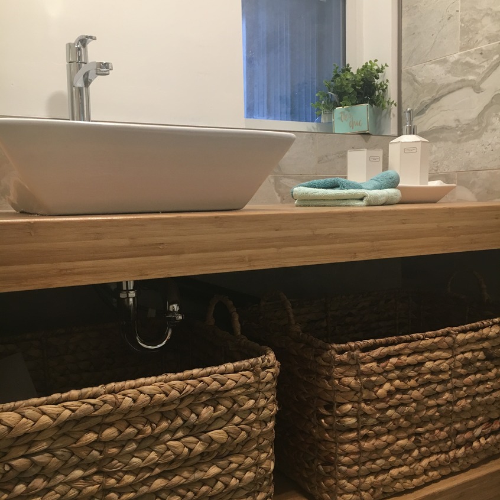
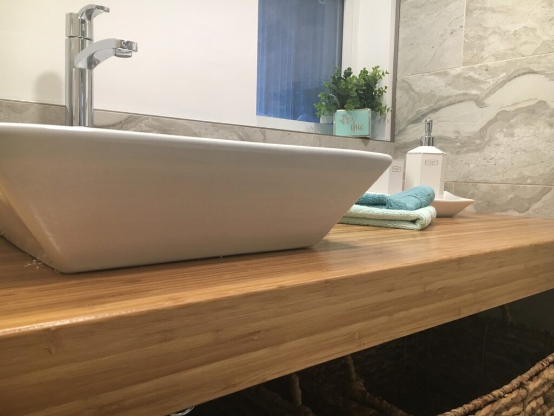
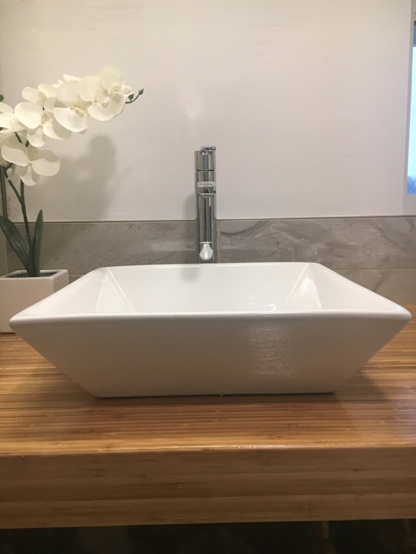
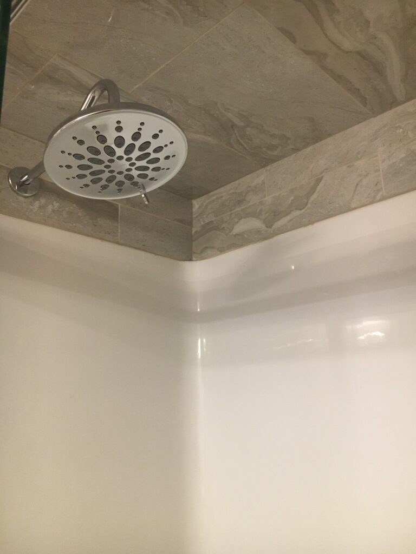
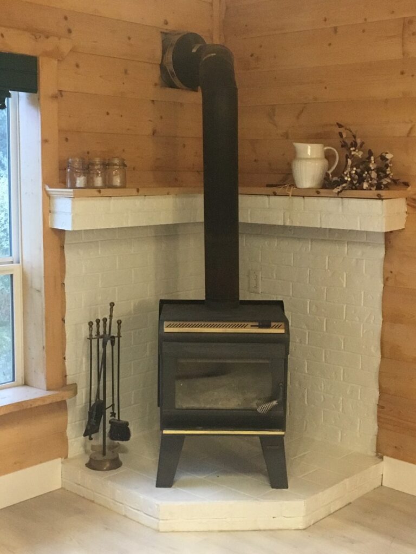
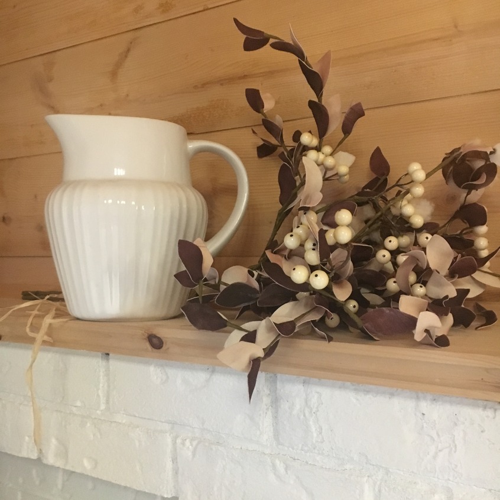
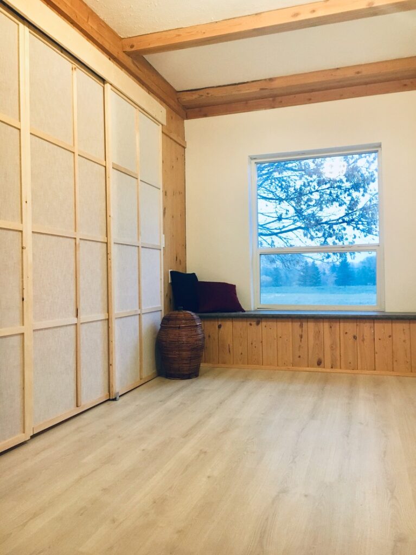

Before Photos
